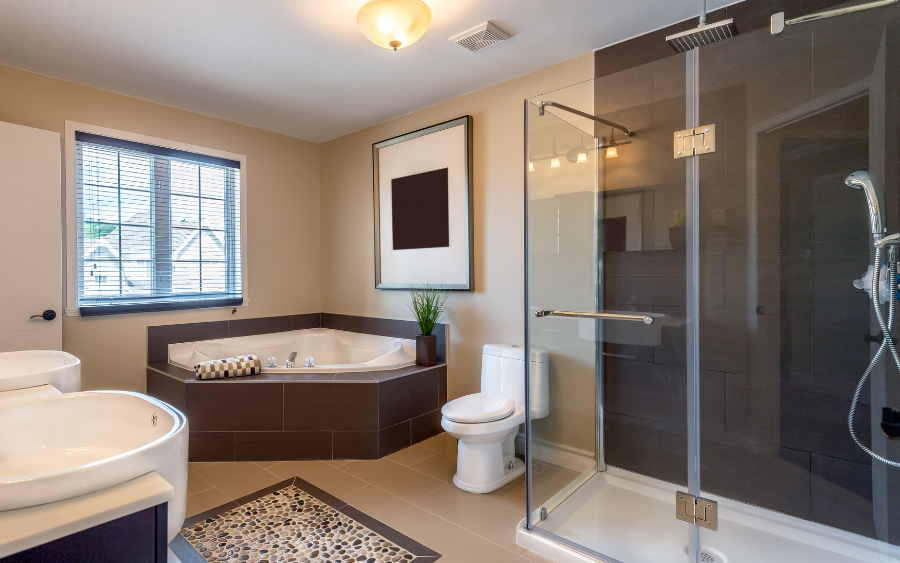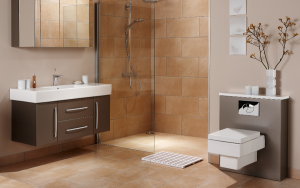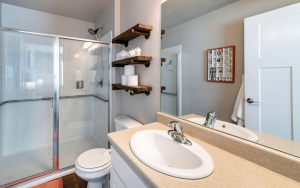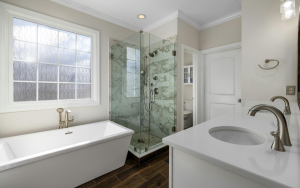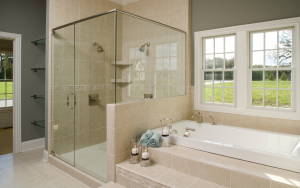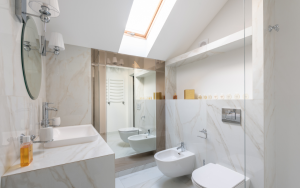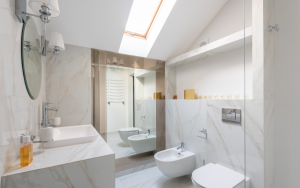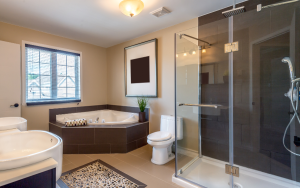If you’re anything like me, you’ve probably stared at your awkward bathroom layout and thought, “There has to be a better way.” I’ve been there—tight corners, poor flow, no storage. After multiple attempts and a few missteps, I finally found 7 bathroom layout ideas that truly transformed my space. If you’re planning a remodel or just want to stop bumping into everything, these tips might just work for you too.
My Bathroom Layout Struggles
Before I landed on the right solutions, my bathroom felt cramped and chaotic. The toilet was too close to the entry door, my vanity didn’t allow for proper storage, and navigating the space felt like solving a puzzle every morning.
Common Layout Mistakes
Placing the toilet where it blocks entry or sightlines
Ignoring storage needs
Shrinking the shower to squeeze in a tub
Forgetting natural light and airflow
Fixing these issues took some rethinking—but it was worth every effort.
Layout Idea #1: Move Fixtures for Better Flow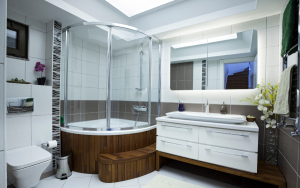
One of the first things I did was relocate my toilet and vanity. It wasn’t just about aesthetics—it drastically changed how the space felt.
Benefits of Fixture Repositioning
Better movement through the space
Logical positioning of sink and toilet
Enhanced comfort for everyday use
Layout Idea #2: Use a Pocket Door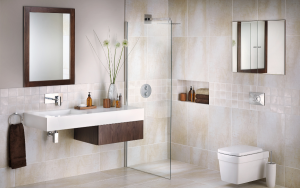
Replacing the traditional door with a pocket door opened up serious wall space. I could finally add towel hooks and open cabinets without any blockage.
Space Saved Instantly
No more clearance issues
Improved visual flow
Ideal for tight bathroom entrances
Layout Idea #3: Wall-Mounted Sink & Toilet
Floating elements were a game-changer for my small bathroom layout. Not only do they look modern, but they made cleaning easier and created an illusion of more space.
Cleaner Lines, Easier Cleaning
No bulky cabinetry below the sink
Increased visible floor area
Minimalist, sleek look
Layout Idea #4: Built-In Storage Nooks
I had always ignored the walls as storage opportunities. Once I added recessed shelves in the shower and near the toilet, everything had its place.
Maximize Vertical Space
Shampoo and soap within arm’s reach
Built-in cubbies over the toilet for towels
Clear counters and less clutter
Layout Idea #5: Separate Wet and Dry Zones
Dividing my bathroom into “wet” (shower, bath) and “dry” (toilet, vanity) zones made it feel larger and easier to maintain.
Define the Spaces
Prevent water from reaching dry areas
Keep towels and toiletries safe
Clear traffic flow
Layout Idea #6: Expand Shower with Glass Walls
I ditched the shower curtain and half-walls and replaced them with a seamless glass wall. The transformation was dramatic.
Open and Airy
Makes the room feel twice as big
Enhances natural light
Easier to clean and maintain
Layout Idea #7: Add a Skylight or Larger Window
Natural light wasn’t even on my radar at first. But adding a skylight completely changed the mood of the bathroom.
More Than Just Light
Boosted ventilation
Brighter mornings
A touch of spa-like ambiance
DIY vs. Professional Services
While I love a good DIY project, some of these layout ideas—especially moving fixtures—were beyond my skill level.
Why I Hired a Pro
Accurate plumbing relocation
Electrical updates done safely
Expert design planning
Pros helped bring my ideas to life with fewer headaches and better long-term results.
Testimonials
“My old bathroom felt like a closet. With a few layout tweaks, it now feels twice the size. So glad I didn’t try to do it all myself!” — Karen L., Austin, TX
“I thought I just needed new tiles—but changing the layout made my bathroom actually work for our family.” — Marcus T., Buffalo, NY
“Adding a pocket door and wall-hung toilet was the smartest choice I made. Everything flows better now.” — Denise R., Sacramento, CA
Did You Know?
Did you know that a well-planned bathroom layout can increase your home’s resale value by up to 20%?
TL;DR Summary
Relocating fixtures improved space and comfort
Pocket doors and floating sinks saved crucial inches
Built-in storage reduced clutter
Natural light elevated the vibe
Hiring professionals ensured safe, smart upgrades
If your bathroom just isn’t working, take it from me—these bathroom layout ideas really can change everything.


